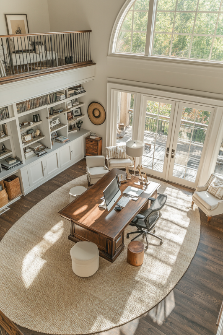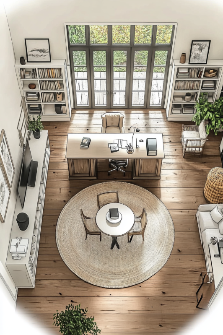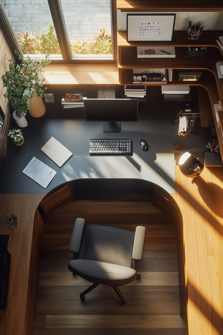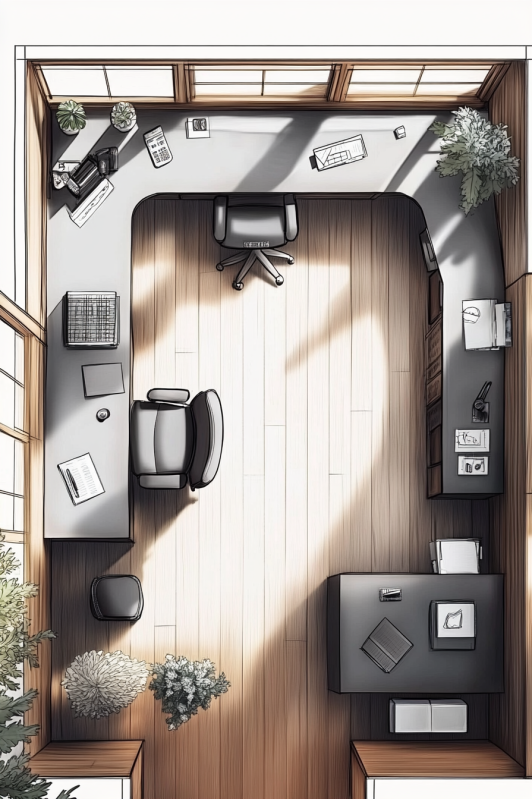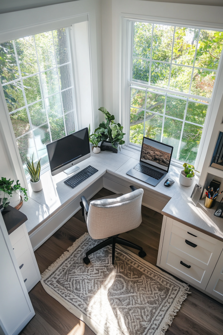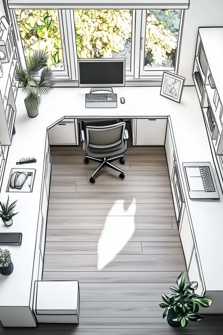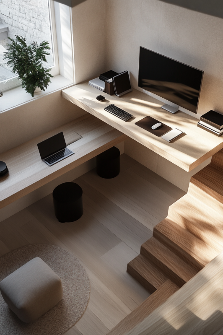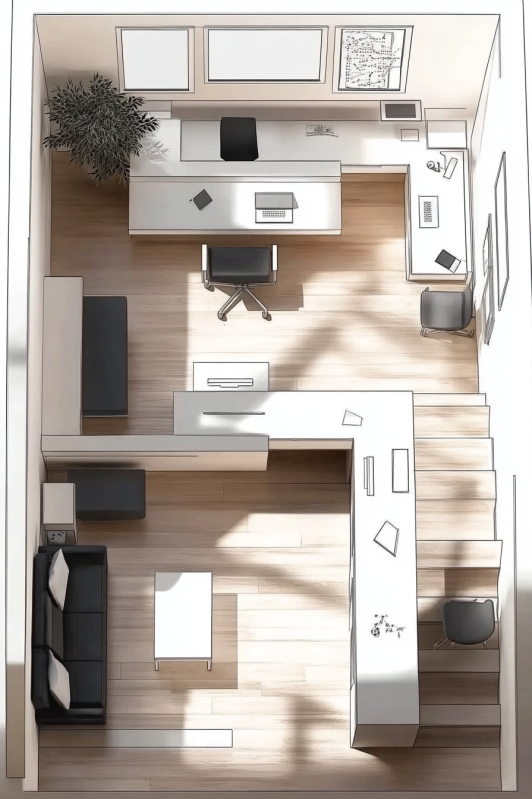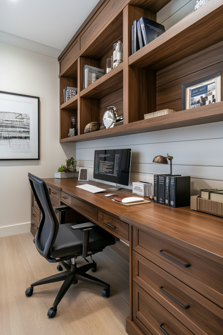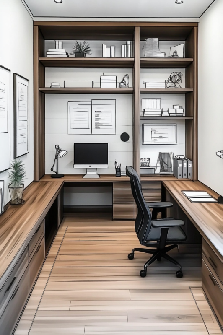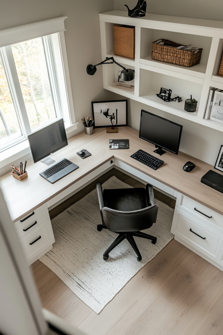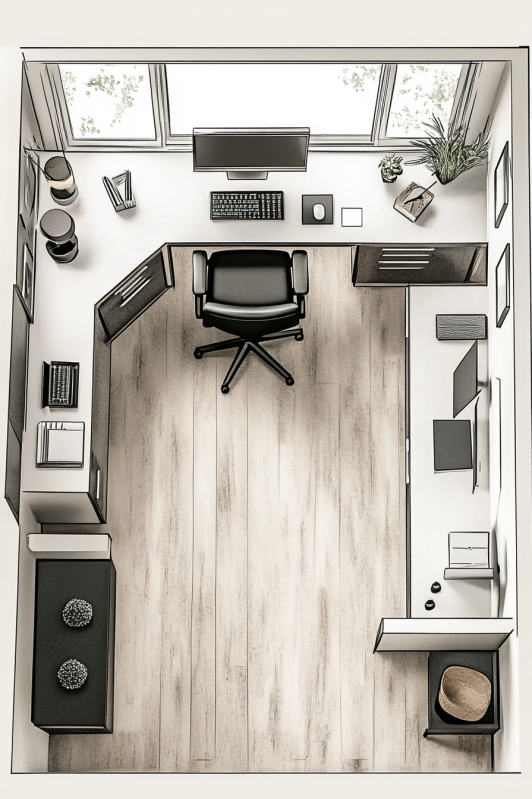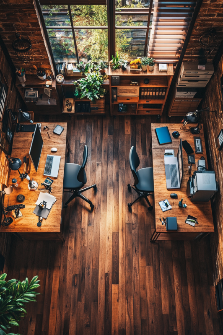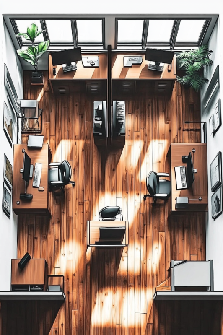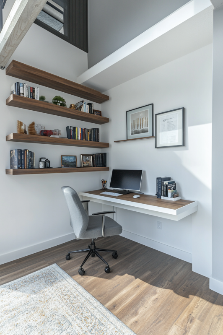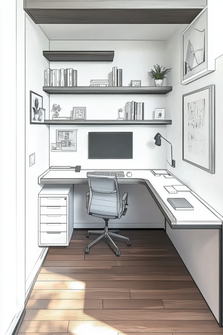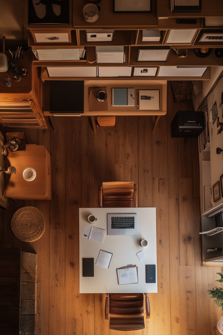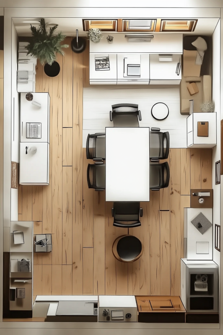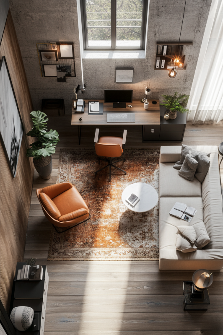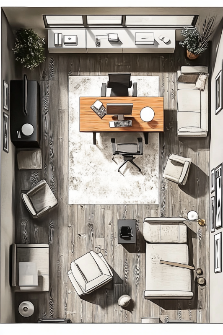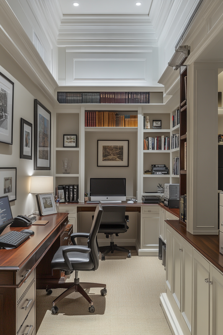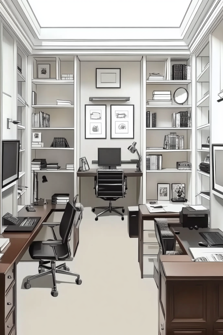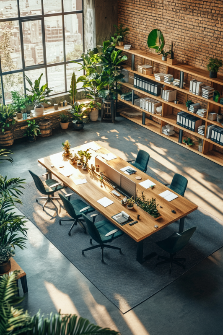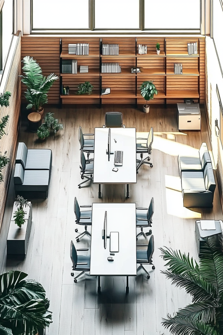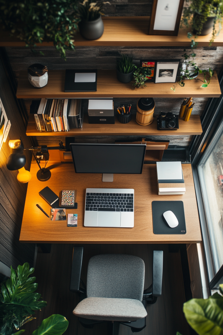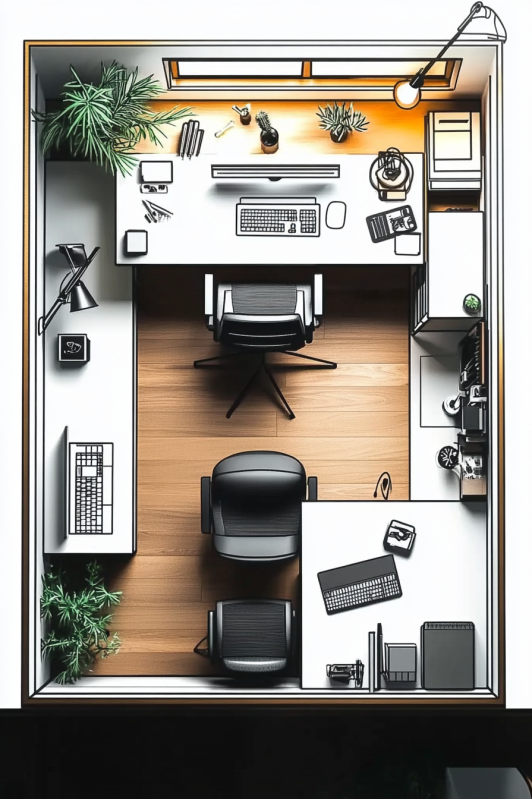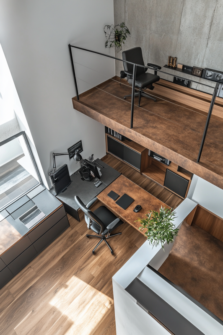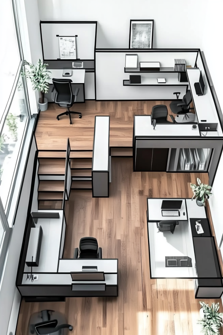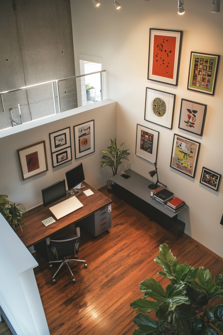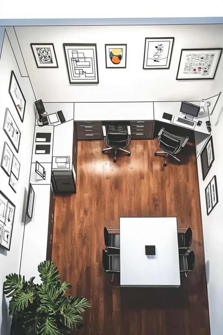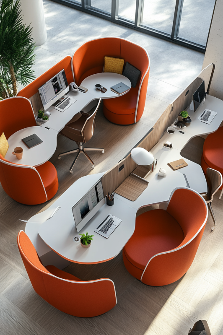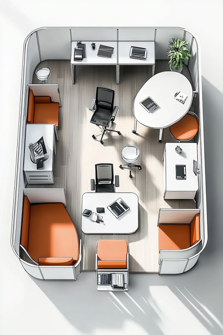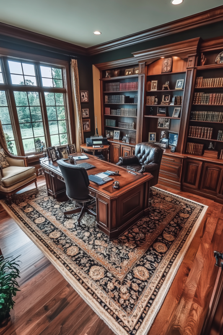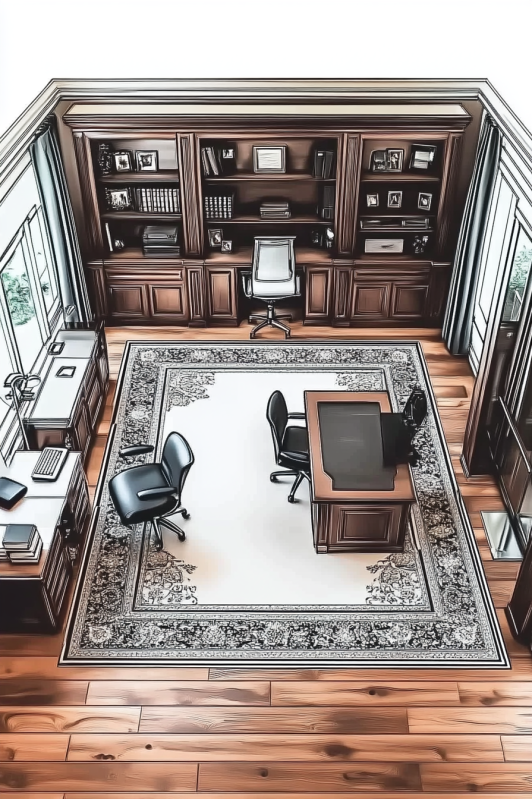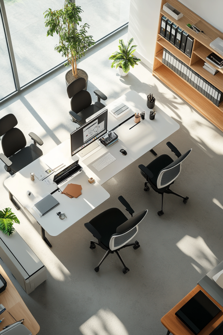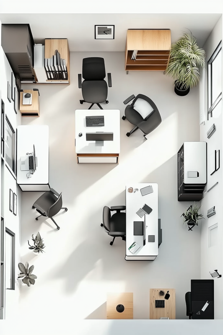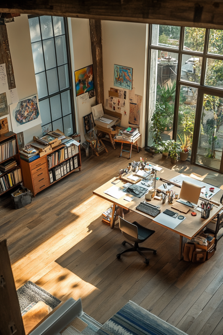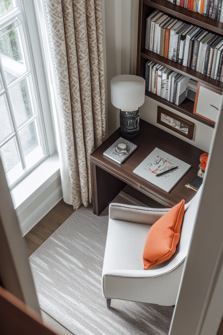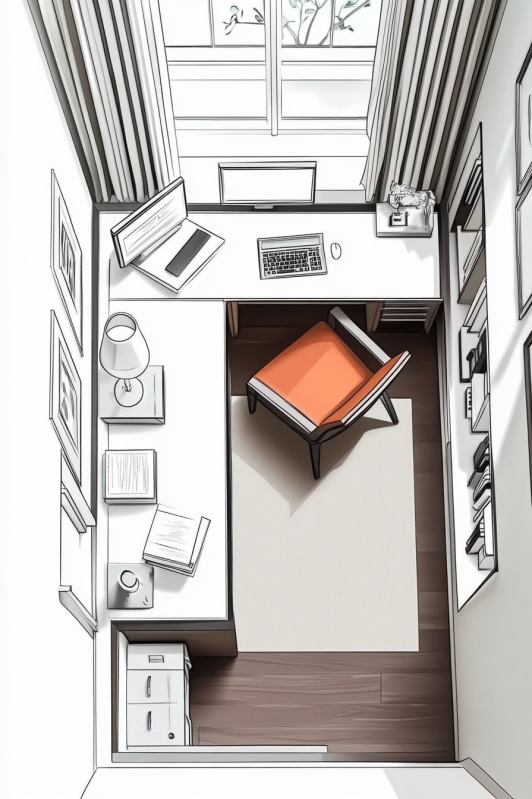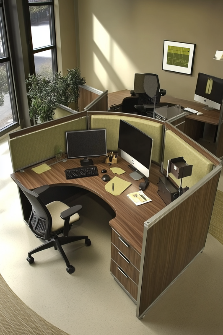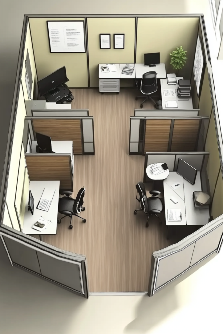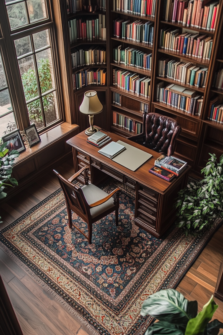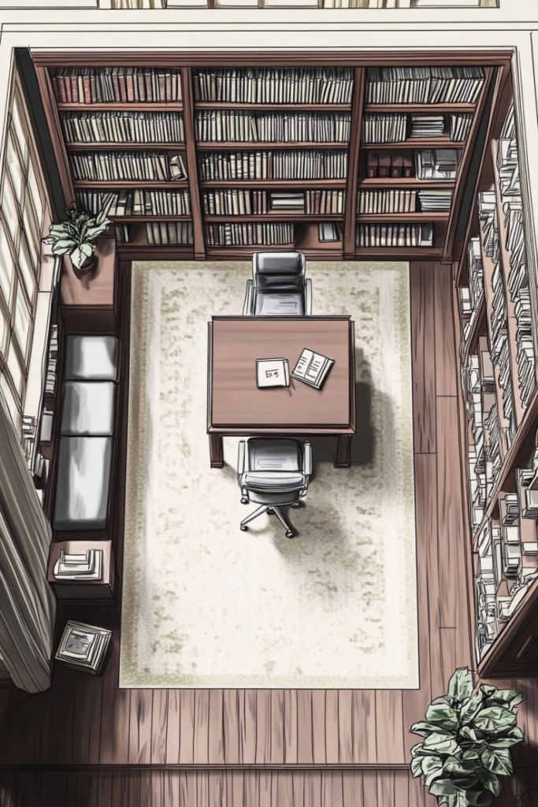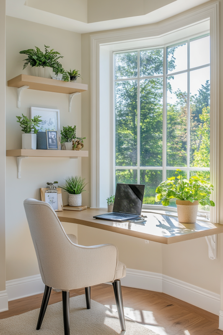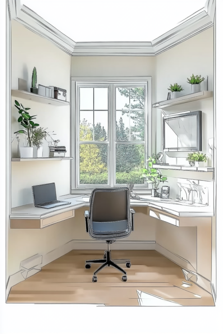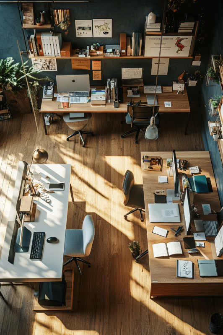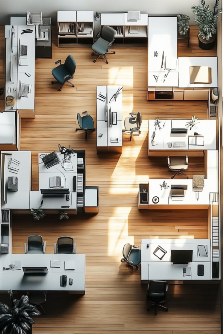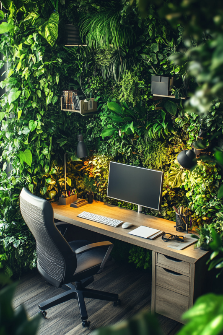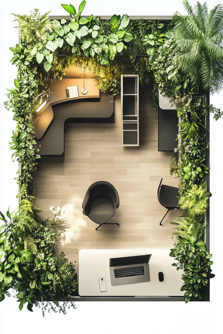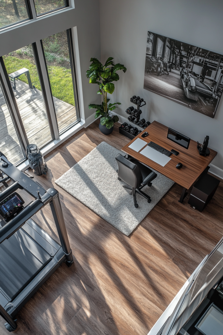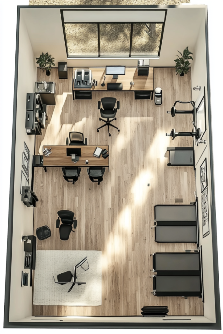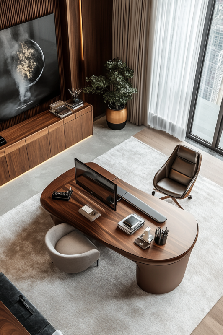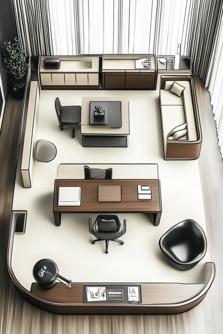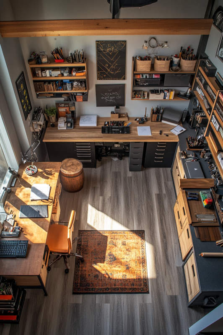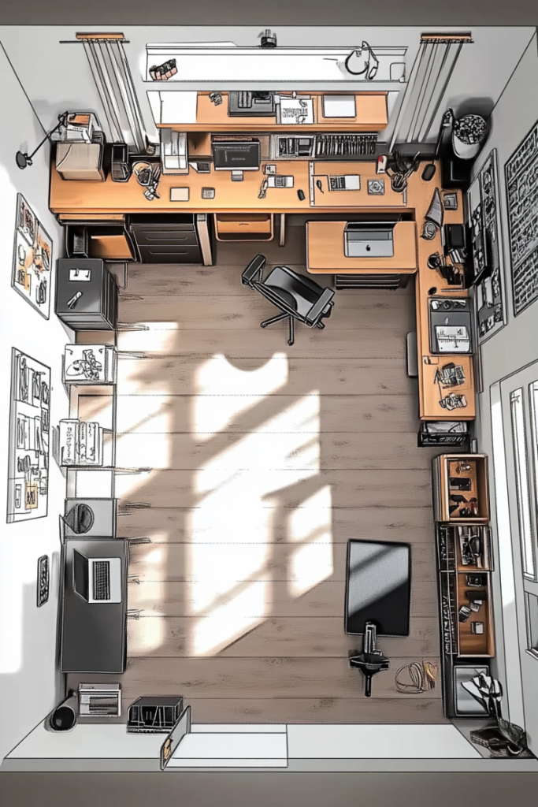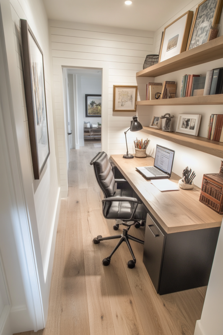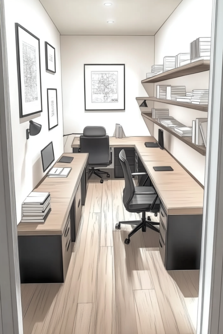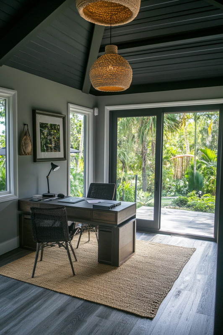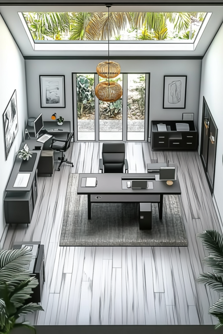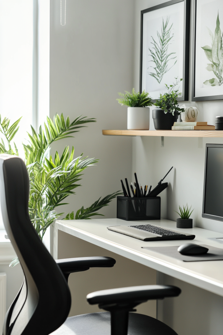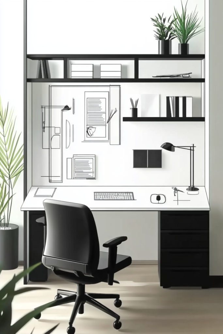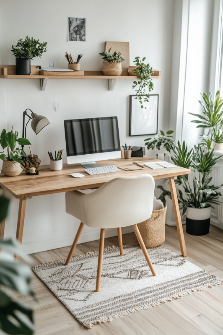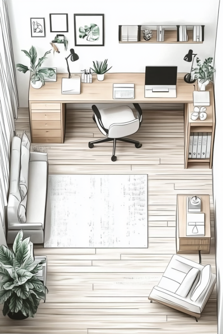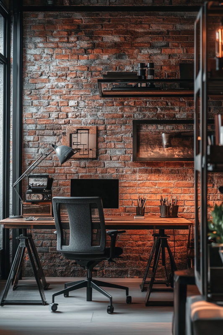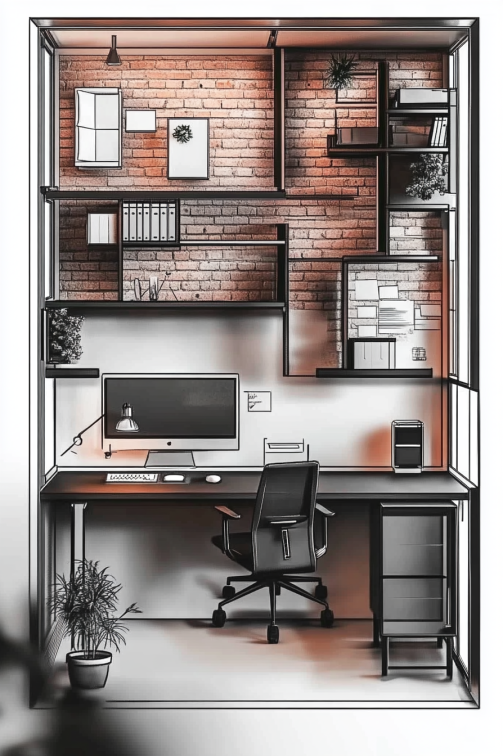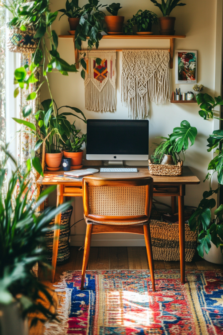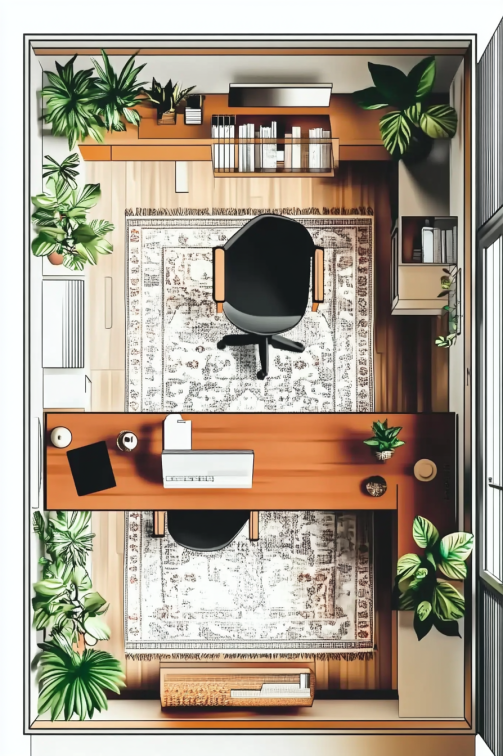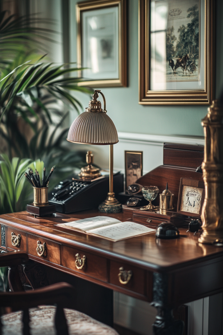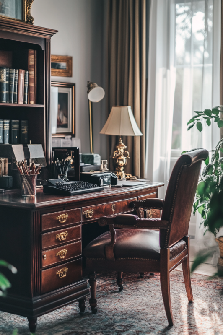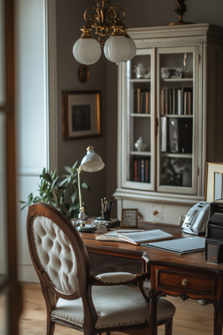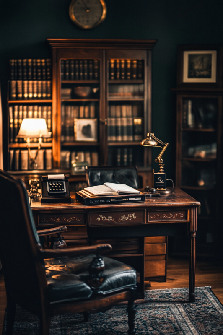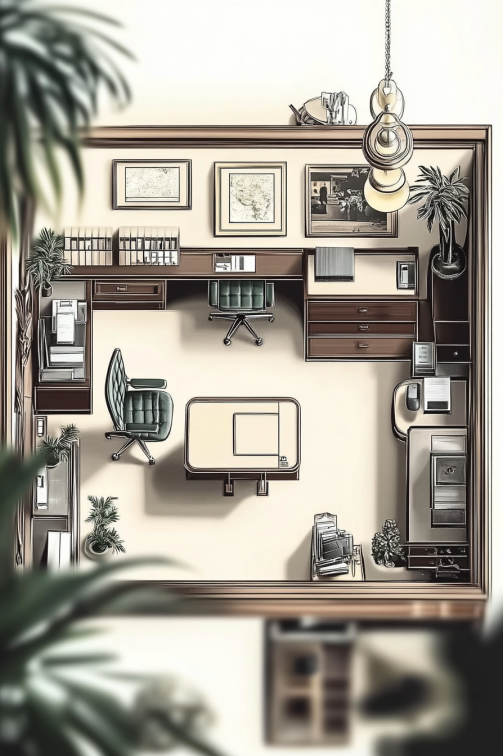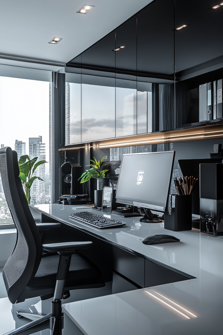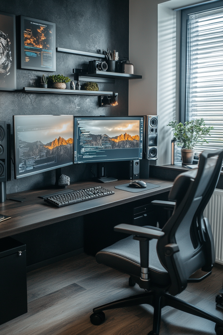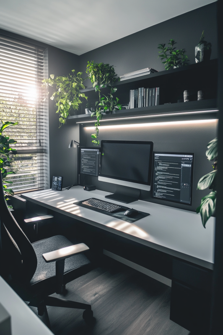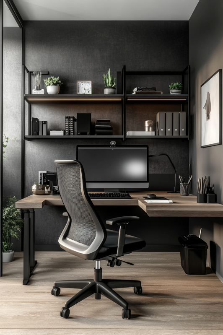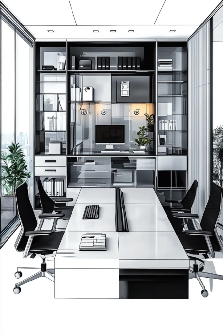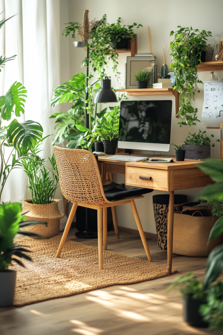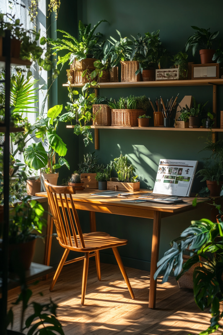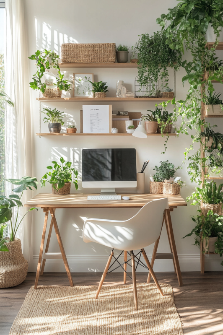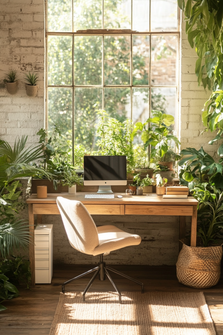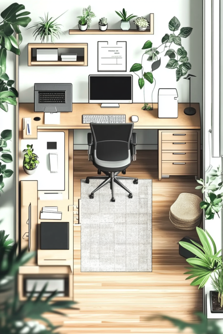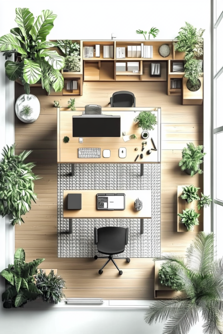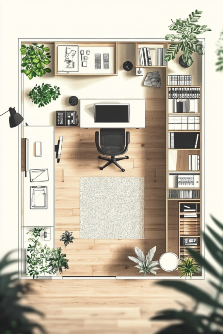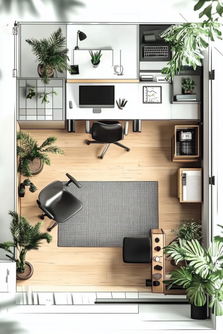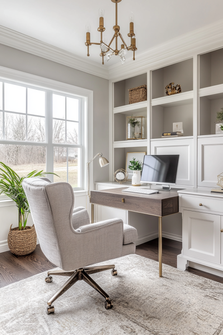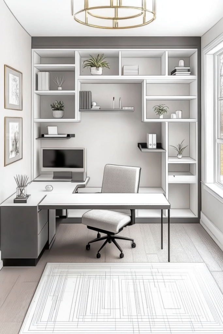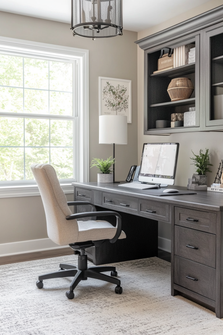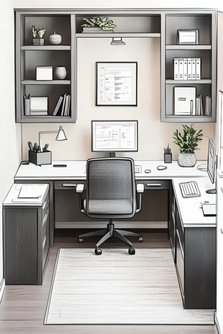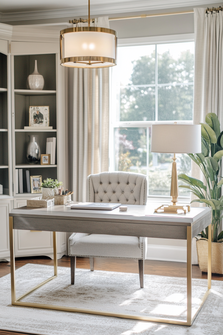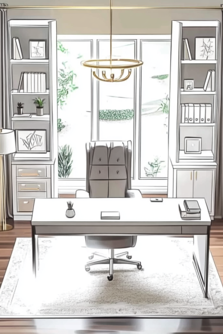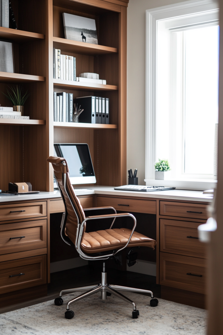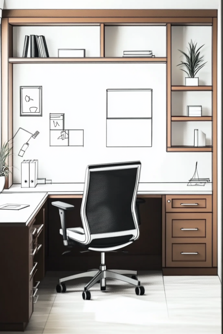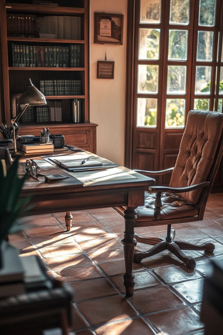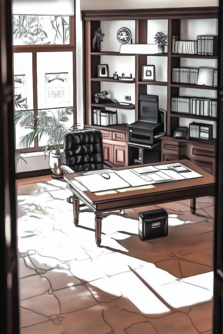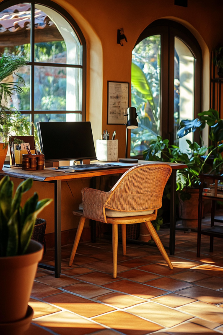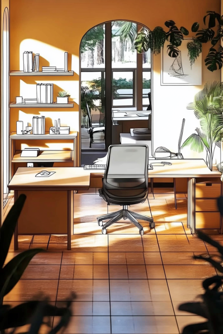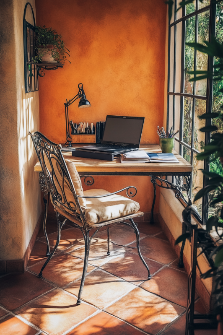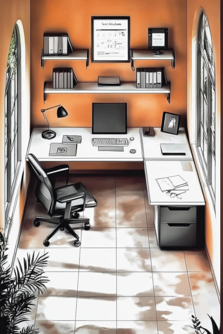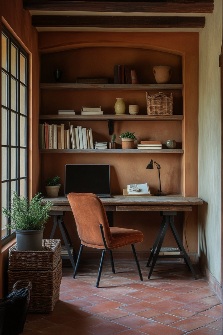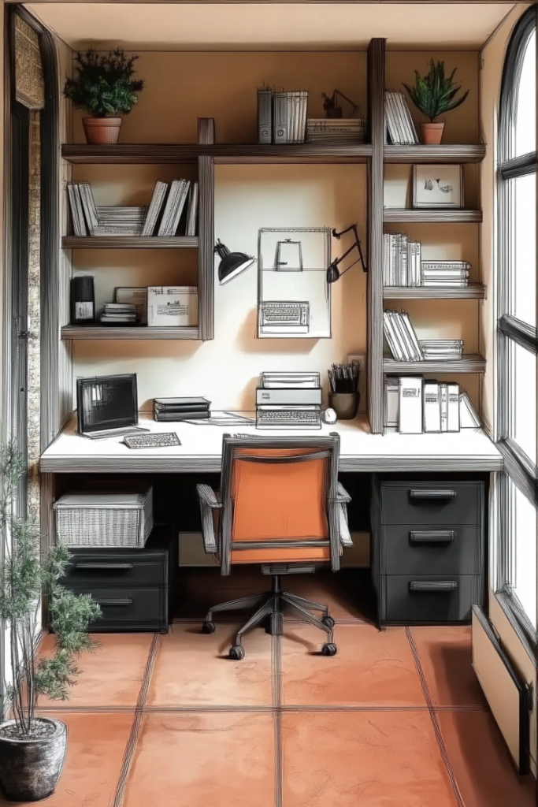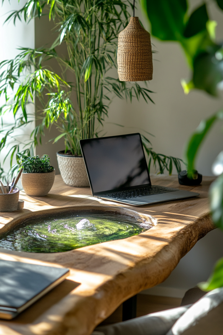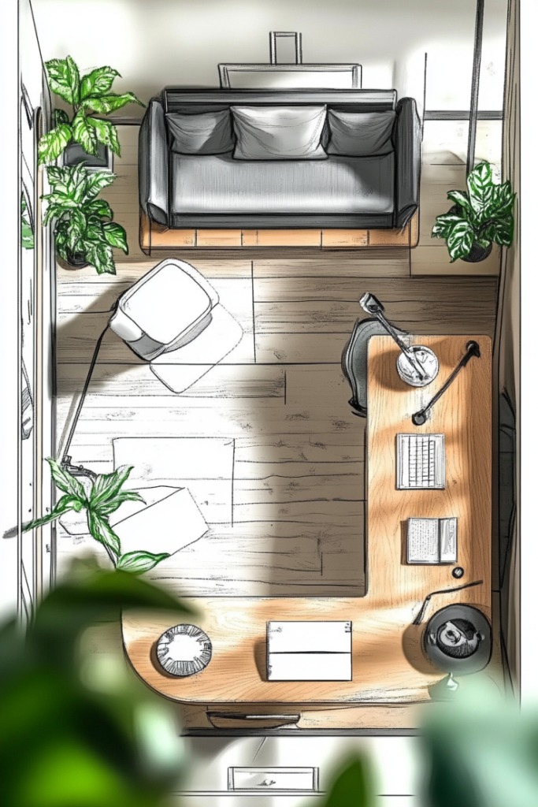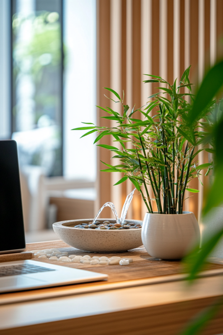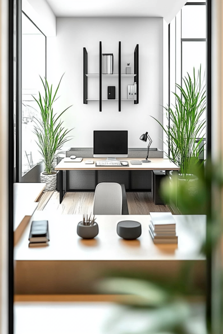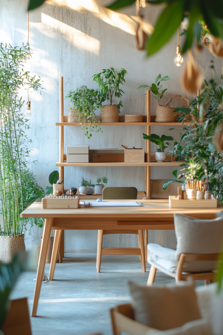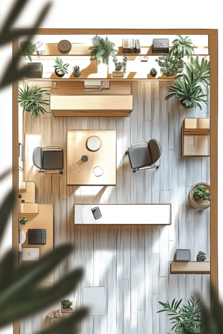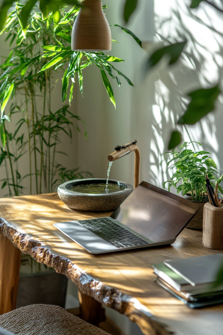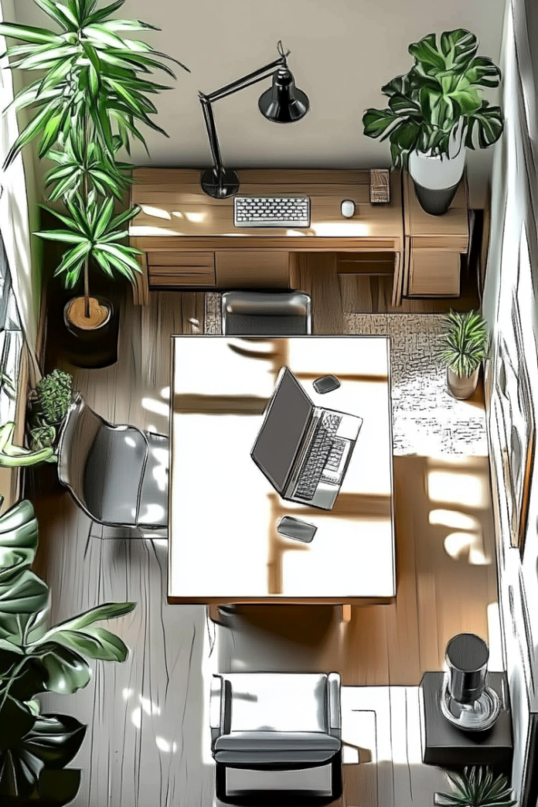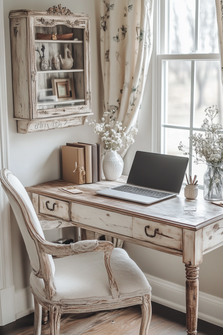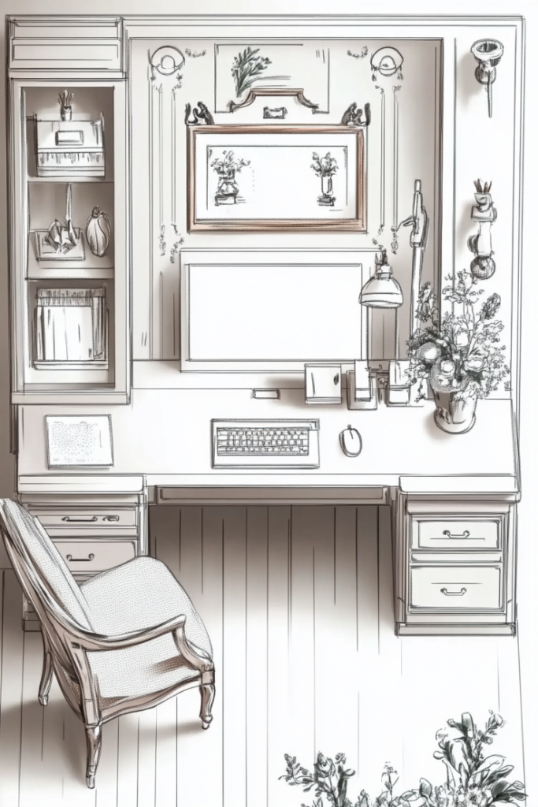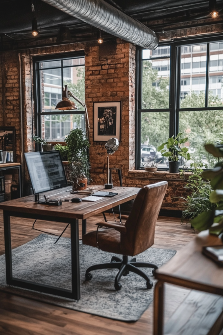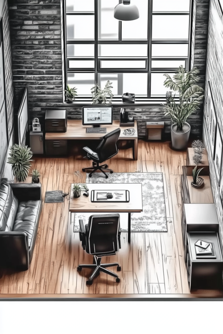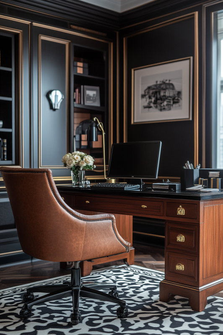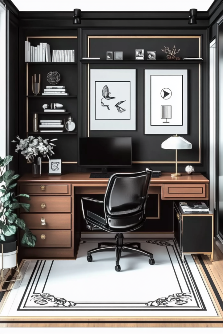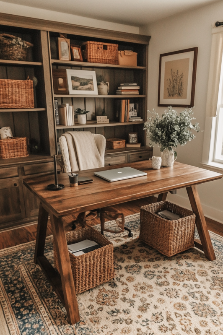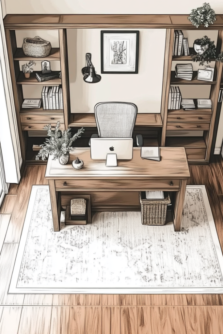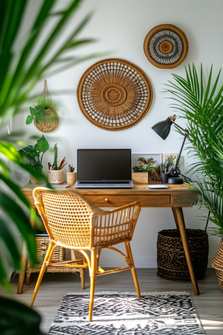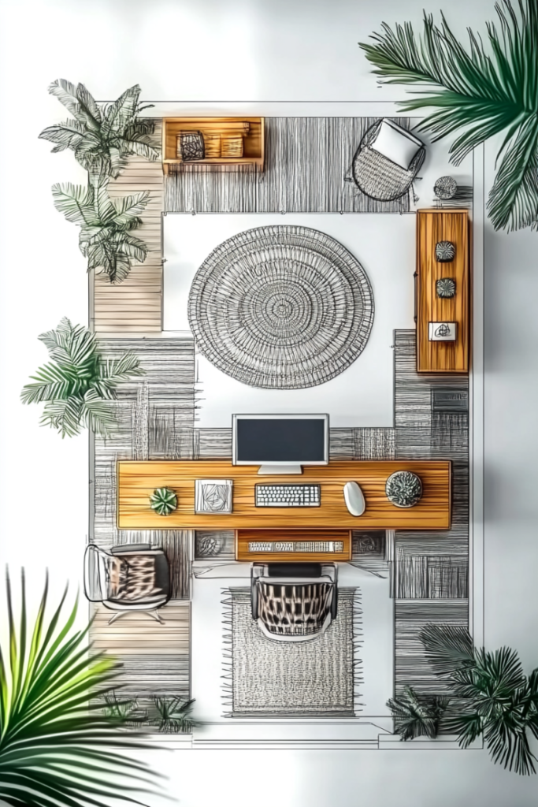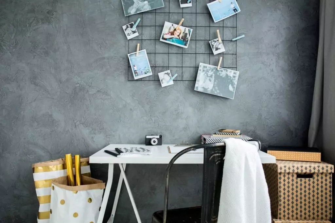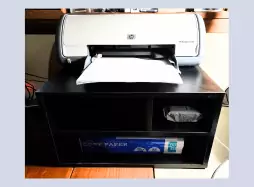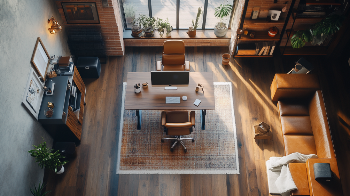
Working in a home office is liberating. Believe me, I know. I have worked for most of my working career in a cubicle in a large office building. Luckily, for the last few years, I have been able to work from home.
The difference is stark. The benefits of working from home are immense. Just ask anyone who can now wake up and walk to their home office and beat the commuter rat race. And, as a home office worker you have the freedom to set up your office any which way you’d like.
Creating an inspiring and functional workspace at home starts with the right home office layout ideas. Whether you have a spacious area or need a small office layout, planning is key to maximizing efficiency and comfort.
For those working with limited space, a small home office layout can still be both stylish and practical. using home design programs can help visualize your office layout plan, ensuring that every inch of your workspace is utilized effectively. Home office ideas for small spaces can be implemented to enhance your productivity.
From office layout ideas that incorporate ergonomic furniture to home office layouts that promote productivity, there are endless possibilities to explore. Consider a modular office setup (seen in #21 below) to adapt to your evolving needs, or an office floor plan that includes designated zones for different tasks.
Thoughtful office space design can transform any area into a dream workspace, making it easier to stay organized and focused. Whether you’re setting up in a spare room or carving out a nook in your living area, these ideas will help you create a home office that’s both functional and inspiring.
You can even create your home office in an out building which isn’t even attached to your home. The possibilities are endless. I’ve changed up my home office a number of times over the years.
I’ve even changed the location of my home office in my home to a smaller, more efficient workspace. In this article I’d like to present many different home office layout ideas that you could possibly incorporate in your own working space.
Some examples below might require a larger house or space that you might not have to work with. But getting ideas that you could incorporate into the space you have is the goal of the ideas presented below.
Home Office Layout Ideas
1. Open Plan Office Layout
- Features a large central desk surrounded by open space for collaboration.
- Promotes easy communication among team members.
2. U-Shaped Desk Configuration
- Provides ample workspace on three sides for organization.
- Offers privacy and a comfortable working environment.
3. Corner Office Layout
- Maximizes natural light from two windows for a cozy feel.
- Positions the desk diagonally for optimal views.
4. Split-Level Office Design
- Creates distinct zones for work and relaxation with tiered levels.
- Enhances visual interest and separation of functions.
5. Linear Office Arrangement
- Utilizes a long desk against a wall for a streamlined look.
- Keeps everything within reach for efficient workflow.
6. L-Shaped Desk Layout
- Allows for two work surfaces in a corner setup.
- Provides additional storage units nearby for organization.
7. Dual-Workstation Layout
- Designed for two users with two separate desks but within close proximity.
- Encourages collaboration while maintaining personal space.
8. Floating Desk Design
- Wall-mounted desk saves space and creates an open floor plan.
- Utilizes vertical storage for a clean and organized look.
9. Zoned Workspace Layout
- Divides the office into distinct areas for different activities.
- Promotes versatility and organization in the workspace.
10. Multi-Function Office Layout
- Combines workspace with leisure areas for breaks.
- Encourages a balance between productivity and relaxation.
11. Rectangular Office Layout
- Features a long desk positioned centrally for symmetry.
- Provides ample storage with filing cabinets on either side.
12. Collaborative Team Space
- Large communal table encourages group discussions.
- Additional small desks around the perimeter for individual work.
13. Compact Office Layout
- Maximizes limited space with a wall-mounted desk.
- Ideal for small homes or apartments with efficient design.
14. Dual-Level Office Design
- Raised desk area separates different work functions.
- Creates visual interest with tiered workspace.
15. Gallery-Style Office Layout
- Long desk against one wall creates a linear workspace.
- Artwork displayed on the opposite wall enhances creativity and inspiration.
16. Flexible Pod Layout
- Individual work pods provide privacy while promoting collaboration.
- Shared communal areas encourage teamwork and discussions.
17. Traditional Executive Office
- Large executive desk positioned centrally for authority.
- Comfortable seating area for visitors enhances professionalism.
18. Tech-Friendly Office Layout
- Large desk with built-in cable management for a tidy appearance.
- Ergonomic furniture and smart storage solutions boost productivity.
19. Creative Workshop Office
- Large table for brainstorming and projects encourages creativity.
- Ample storage for art supplies fosters an inspiring environment.
20. Quiet Retreat Office
- Desk positioned away from distractions promotes focus.
- Soundproofing elements create a peaceful work atmosphere.
21. Modular Office Layout
- Flexible furniture can be rearranged to suit different tasks.
- Encourages adaptability for various work styles and activities.
22. Library-Style Office
- Bookshelves along the walls create a cozy, studious atmosphere.
- Easy access to reference materials inspires reading and writing.
23. Bay Window Office Layout
- Desk positioned in a bay window alcove maximizes natural light.
- Offers a picturesque view that enhances creativity.
24. Shared Family Office
- Multiple desks for different family members promote collaboration.
- Individual workspaces foster a sense of community.
25. Vertical Garden Office Layout
- Incorporates a vertical garden wall for a refreshing natural element.
- Enhances air quality and promotes well-being through greenery.
26. Dual-Purpose Office and Gym
- Combines a home office with a small workout area for balance.
- Facilitates quick workouts during breaks to improve health.
27. Executive Suite Layout
- Large desk and conference table create a professional environment.
- Lounge area encourages comfortable discussions and meetings.
28. Artisan Workshop Office
- Large workbench for projects alongside a desk for administrative tasks.
- Storage for tools and materials fosters creativity and productivity.
29. Narrow Office Layout
- Slim desk placed against a wall maximizes limited space.
- Vertical storage solutions above help keep the area organized and clutter-free.
30. Outdoor-Inspired Office Layout
- Large sliding glass doors create a seamless connection to the patio or garden.
- Desk positioned to face the outdoor view enhances creativity and relaxation.
31. Minimalist Office Layout
- A clean and uncluttered workspace featuring minimal furniture and decor.
- Use neutral colors like white, gray, and black, with simple lines and functional pieces.
32. Scandinavian Office Layout
- A bright and airy workspace with natural light, light-colored wood furniture, and clean lines.
- Incorporate white walls, soft textiles, and minimalist decor with plants for warmth.
33. Industrial Office Layout
- A rugged and raw workspace featuring exposed brick walls, metal fixtures, and reclaimed wood furniture.
- Use a neutral color palette with accents of black and gray, adding industrial-style lighting.
34. Bohemian Office Layout
- A relaxed and eclectic workspace with a mix of patterns, textures, and vibrant colors.
- Use vintage furniture, cozy textiles, and plenty of plants with boho-chic decor elements.
35. Vintage Office Layout
- A nostalgic workspace featuring antique furniture, retro accessories, and classic decor.
- Use a muted color palette with touches of gold and brass, adding vintage-inspired lighting.
36. High-Tech Office Layout
- A modern and sleek workspace with the latest technology and smart home devices.
- Use a monochromatic color scheme with high-gloss finishes and ergonomic furniture.
37. Eco-Friendly Office Layout
- A sustainable workspace featuring eco-friendly materials and energy-efficient solutions.
- Use reclaimed wood furniture, natural textiles, and low-VOC paints with plenty of plants.
38. Transitional Office Layout
- A balanced workspace that blends traditional and contemporary elements.
- Use classic furniture with modern accents and a neutral color palette, adding elegant decor.
39. Mediterranean Office Layout
- A warm and inviting workspace inspired by Mediterranean design.
- Use terracotta tiles, wrought iron details, and warm colors like ochre and terracotta.
40. Zen Office Layout
- A tranquil and calming workspace featuring natural materials and minimalist decor.
- Use a neutral color palette with touches of green and wood, adding elements like bamboo plants.
41. French Country Office Layout
- A rustic and elegant workspace with a touch of French charm.
- Use distressed wood furniture, soft colors, and floral patterns with vintage accessories.
42. Loft-Style Office Layout
- An open and spacious workspace with high ceilings and large windows.
- Use industrial elements like exposed brick, metal fixtures, and reclaimed wood furniture.
43. Art Deco Office Layout
- A glamorous and luxurious workspace featuring bold geometric patterns and luxurious materials.
- Use a color palette of black, gold, and deep jewel tones with art deco-inspired furniture.
44. Farmhouse Office Layout
- A cozy and rustic workspace with a touch of country charm.
- Use natural wood furniture, vintage decor, and cozy textiles with elements like a farmhouse desk.
45. Tropical Office Layout
- A vibrant and refreshing workspace inspired by tropical design.
- Use bright colors, lush plants, and natural textures like rattan and bamboo.
The world of home office layout ideas is immense. Even if you have a small office you could change up the configuration every now and then. That’s what I have done over the years.
You’d be surprised at the difference it can make not only in your home office decor but in your attitude when you sit down in your new dream workspace!
Bob has been blogging for over 20 years and has been an office and cubicle dweller for more than 35 years. He has been featured in numerous online publications such as US News and World Report, Bustle, and Work Awesome (you can read his articles here). He created the popular office website CubicleBliss in January 2011 and rebranded it as WorkspaceBliss in April 2020.
In the office he’s been an IT Manager, Applications Engineer, Systems Analyst, Software Project leader, and Programmer Analyst in his long career. He’s a Certified Microsoft Professional and possesses a Masters of Science degree and two Bachelor of Science degrees, one of those in Informational Technology.
During his career he has worked in the office full-time, as a hybrid remote worker, and has worked from home permanently.
